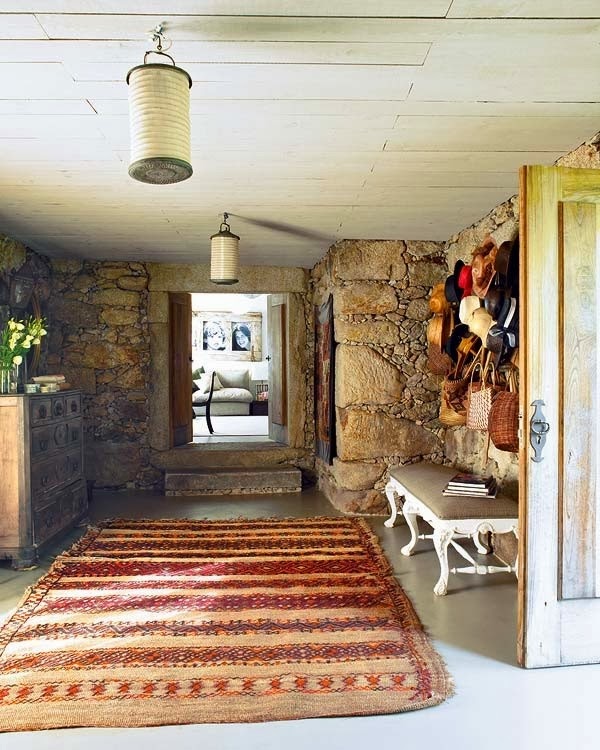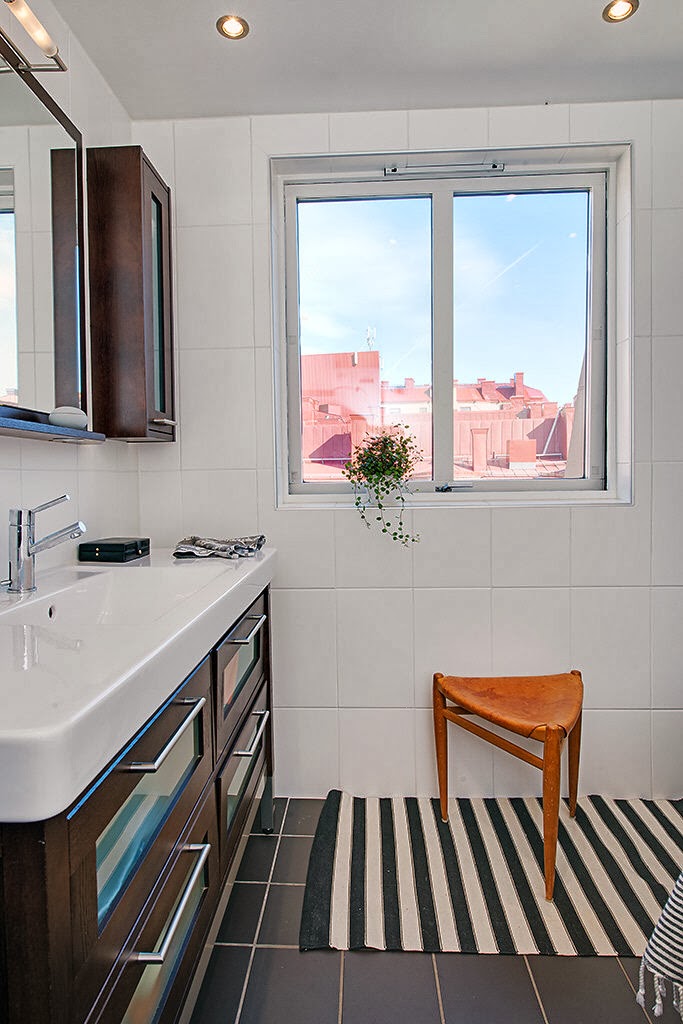Meet the amazing and dynamic Beach Walk House located on Fire Island, New York, a project designed by SPG Architects. As you can see, the house’s structure consists of three volumes, each establishing a boundary between the interior areas. The team responsible with the project managed “to create a dynamic composition of three intersecting rectilinear forms, which is rotated on the site off the prevailing grid. This decision maximized both views and privacy.”

The first vertical slatted volume (located on the ground floor) houses different equipments. It’s a good deposit space for beach, sports and leisure-related items. The central wooden volume accommodates several bedrooms and baths, for both, guests and inhabitants. Now, on top of that, there’s the metallic clad volume, containing an open plan living room, spacious, comfortable and last, but not least, with amazing views of the ocean. Our favourite spot is (definitely) the living room. A warm and relaxing atmosphere encompasses the place. It magically transforms itself into a romantic shelter, especially during the evenings, when the warm, subtle light spots are turned on. Photo credits: Daniel Levin, Jimi Billingsley.
Rustic details add a charming touch to any apartment and create a warm and inviting space. Today we would like to showcase this amazing home designed by Marta Espregueira Mendes and found on Casa Tres Chic. With a breathtaking living space opening towards an original kitchen, a large hallway and a cute bedroom, this crib seems perfect for a small family with a classic education and an original way of life. We really like the splashes of color which enrich the entire home as well as the daring modern textures contrasting the traditional ones. The furniture is diverse and exquisite, just have a look at all the chairs, chests, tables and you will be convinced. Wood and stone are natural elements used both indoors and outdoors, with a great aesthetic effect. Enjoy this home and get inspired!
This beautiful apartment in Gothenburg, Sweden, with an area of about 82 square meters, occupies the last floor of a traditional building. Its interiors are truly inspiring, with wood playing a major part in the overall design. The layout of the apartment (discovered onAlvhem) is relatively simple, with the social area on a side, and the two bedrooms on the other. Walnut parquet floors run through the entire loft, contrasting the white walls and subtle color additions. Kitchen, dining area and lounge zone are all integrated in an open plan scheme, with access to a lovely terrace.
Wooden beams can be spotted in the living room, as well as in the bathrooms and bedrooms, which gives the place a vibe of its own. Another eye-catching element is the rounded brick dressing area, adding a rustic touch. Unlike the rest of the Swedish apartments we presented on Freshome, this one showcases a higher percentage of diversity. Enjoy the original details and feel free to share your findings with us.


















































